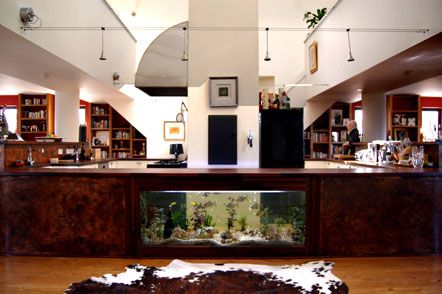Projects - Residential
Dougan Dwelling at Ballydougan
This project is featured in the April 2008 edition of Ireland Homes and Interiors.
The major design feature requested by the Client was to have an open plan ground floor with no rooms within the main living space of the dwelling and make the kitchen the central focal point.
Because there was a need to have a chimney for a wood burning oven in the middle of the kitchen, this feature became central in the Structural Design of the building and it was decided to open up the space around this at first floor level through to the roof, and flood the entire middle area of the dwelling with light through first floor gallery area, off which are the main bedrooms and ancillary accommodation.
The Project is featured in the April 2008 edition of "Ireland Homes and Interiors".




